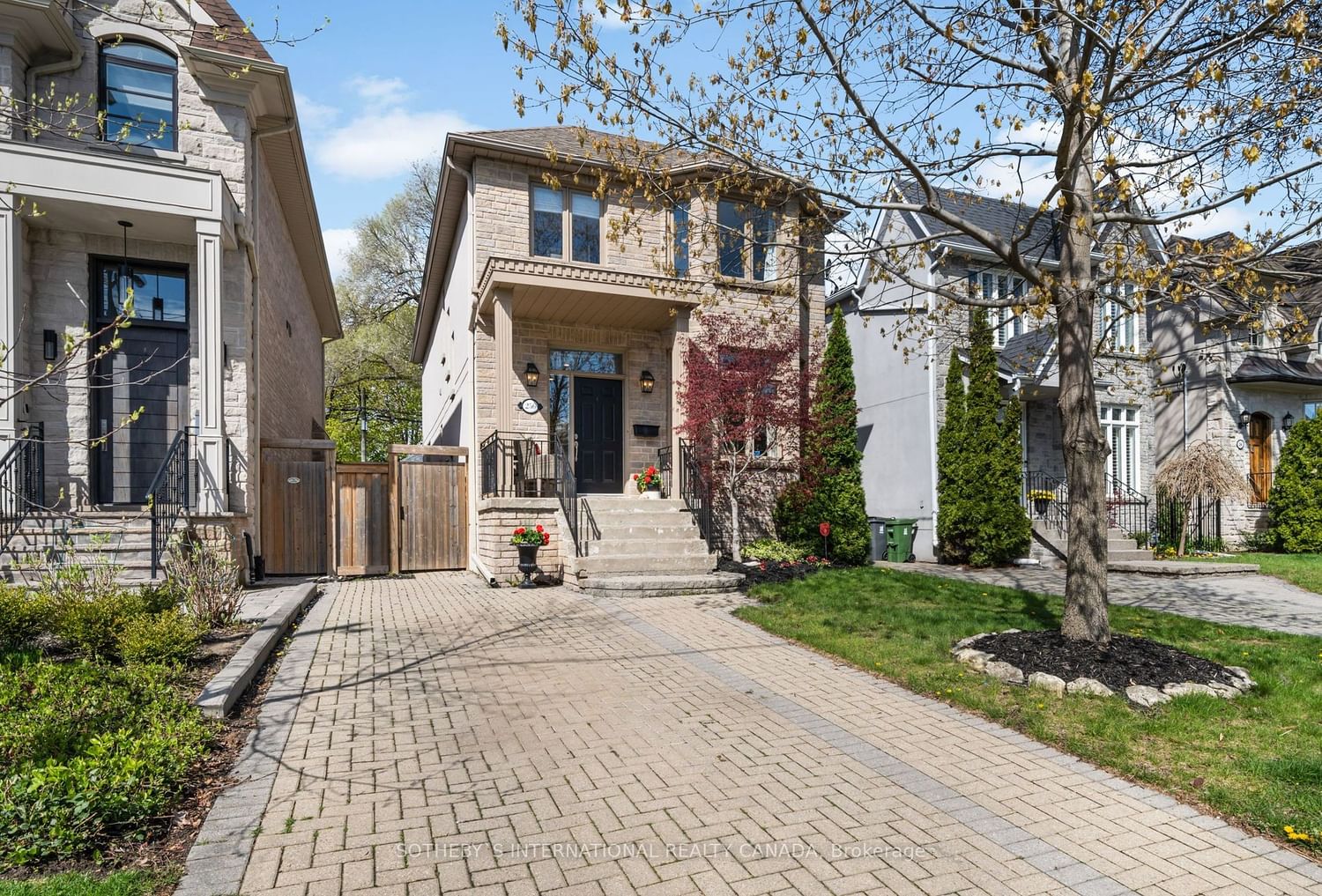$2,395,000
$*,***,***
3+1-Bed
4-Bath
2000-2500 Sq. ft
Listed on 5/8/23
Listed by SOTHEBY`S INTERNATIONAL REALTY CANADA
Be prepared to be very impressed! Meticulous, marvellous, and move-in ready. Your family will adore living in this 3245 square foot (across all 3 levels) dream home in the heart of Leaside. Summer fun sizzles on the approximately 600 square foot deck of the low maintenance backyard. BBQ outdoors or cook on the gas stove in the massive open concept kitchen, breakfast, family room space. Everyone will want to hang out here. For birthdays and holidays, the living room opens up into the formal dining room for great flow. Upstairs you will find three well proportioned bedrooms. The primary suite is pure drama with the soaring cathedral ceiling (12'6" high at the peak). It also features an ensuite bath and walk-in closet. Kids can watch TV and play games in the superb recreation room of the lower level. After school, computer and homework can be done in the space that leads to the rec room. Nanny or guests will love their own tucked away bedroom. Simply unpack and move in!
Incredibly convenient Leaside location where you can leave your car in the back garage & walk over to the restaurants, British pub, Longo's supermarket & shops along Laird. Excellent public schools. Close to parks, arena & tennis courts.
C5957556
Detached, 2-Storey
2000-2500
7+2
3+1
4
1
Detached
2
Central Air
Finished
Y
Y
N
Stone, Stucco/Plaster
Forced Air
Y
$9,763.36 (2022)
120.00x30.00 (Feet)
